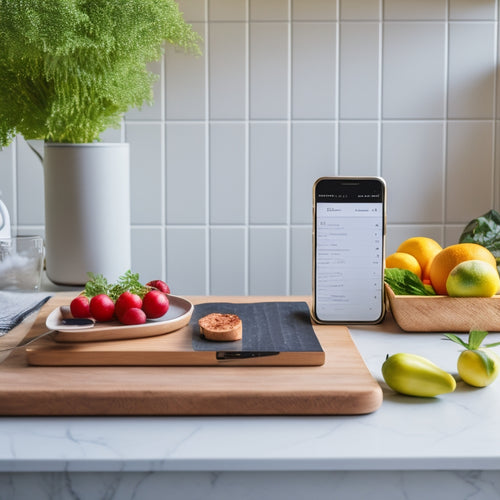
3 Essential Small Kitchen Design Strategies
Share
You can unleash the full potential of your small kitchen by implementing three essential design strategies. First, optimize your kitchen layout by designing a work triangle, ensuring smooth traffic flow, and allocating space for different workstations. Next, maximize storage and function with clever solutions like corner cabinets, appliance garages, and layered storage systems. Finally, visually expand your space by using light colors, creating focal points, and installing mirrors to reflect natural light. By following these strategies, you'll be on your way to creating a kitchen that's not only functional but also feels remarkably spacious - and that's just the beginning.
Key Takeaways
• Design a functional Work Triangle with sink, stove, and refrigerator to optimize workflow and reduce traffic congestion.
• Implement clever storage solutions like corner cabinets, appliance garages, and pull-out pantries to maximize space.
• Use light colors, reflective surfaces, and minimal clutter to visually expand the space and create a sense of openness.
• Allocate space for different workstations like food prep, cooking, and cleaning to enhance functionality and efficiency.
• Plan the kitchen layout for smooth traffic flow, ensuring easy access to frequently used items and minimizing walkway clutter.
Optimize Your Kitchen Layout
By strategically arranging your kitchen's work zones, you can create a highly functional space that flows seamlessly and makes the most of every square inch. The key is to design a Work Triangle, where your sink, stove, and refrigerator form the points of a triangle. This layout guarantees that you're not walking excessive distances between tasks, reducing fatigue and increasing productivity.
Imagine a smooth Traffic Flow, where you can effortlessly glide from one task to the next without obstacles or bottlenecks. Achieve this by positioning your most frequently used items within easy reach and keeping walkways clear of clutter. Consider the 'workstations' in your kitchen, like food prep, cooking, and cleaning, and allocate sufficient space for each.
Visualize how you'll move between these areas, ensuring a safe and efficient flow. By thoughtfully planning your kitchen layout, you'll create a space that's not only beautiful but also functional, safe, and enjoyable to work in.
Maximize Storage and Function
To efficiently stash kitchen essentials, envision your storage spaces as a layered system, where frequently used items occupy easy-to-reach zones, and less-used items are tucked away in harder-to-access areas. This strategy allows you to maximize your kitchen's storage capacity while maintaining a clutter-free environment.
Here are some clever storage solutions worth exploring:
-
Corner cabinets: Install carousel shelves or lazy susans to make the most of these often-wasted spaces.
-
Appliance garages: Tuck away small appliances, like toasters and blenders, to keep countertops clear and create a sense of openness.
-
Pull-out pantries: Add a slide-out pantry to store dry goods, spices, and oils within easy reach.
- Overhead racks: Suspend pots, pans, and utensils from the ceiling to free up cabinet space and add visual interest.
Visually Expand the Space
Visually Expand the Space
As you've optimized your kitchen's storage, now focus on creating a sense of spaciousness by manipulating visual elements that can make the room feel more expansive.
One effective way to do this is by using light colors on walls, floors, and countertops. These will reflect light, creating a brighter and airier atmosphere, making your kitchen feel more spacious. Avoid dark or bold colors, which can make the space feel cramped.
Create focal points in your kitchen to draw the eye towards specific areas, such as a decorative light fixture or a statement piece of artwork. This will distract from the room's compact size and create visual interest.
Consider installing a mirror opposite a window to reflect natural light and create the illusion of a larger space. Additionally, keep clutter to a minimum and avoid busy patterns on walls and floors, as these can make the space feel overwhelming.
Frequently Asked Questions
How Do I Choose the Right Kitchen Island for a Small Space?
When choosing a kitchen island for your small space, consider the island shape that fits your workflow, and look for space savers like built-in seating, storage, or a foldable design to guarantee safe movement and maximum functionality.
Can I Fit a Kitchen Table in a Tiny Kitchen?
"A million things are fighting for space in your tiny kitchen, but don't give up on a kitchen table just yet! You can squeeze one in with space savers like wall-mounted tables or opt for unique table shapes that fit snugly into corners."
Are There Any Small Kitchen Design Trends to Avoid?
You'll want to avoid design trends that make your tiny kitchen feel cramped, like cluttered counters and dark colors, which can create a sense of suffocation and even pose tripping hazards, making meal prep a stressful experience.
How Do I Create a Kitchen That's Both Stylish and Functional?
"You're probably thinking, 'stylish and functional' means sacrificing one for the other, but no! You can have both. Choose a cohesive color scheme, and add task lighting to highlight key areas, creating a safe, visually stunning space that's both beautiful and efficient."
Should I Invest in Custom Cabinetry for a Small Kitchen?
When deciding on custom cabinetry, consider your budget constraints and space optimization needs. You'll want to weigh the benefits of tailored storage against the cost, ensuring a functional and stylish kitchen that meets your unique needs and priorities.
Related Posts
-

Simplify Meal Planning With These 5 Essential Apps
You're tired of last-minute takeout and wasted groceries, and you're not alone. Simplify meal planning with these 5 e...
