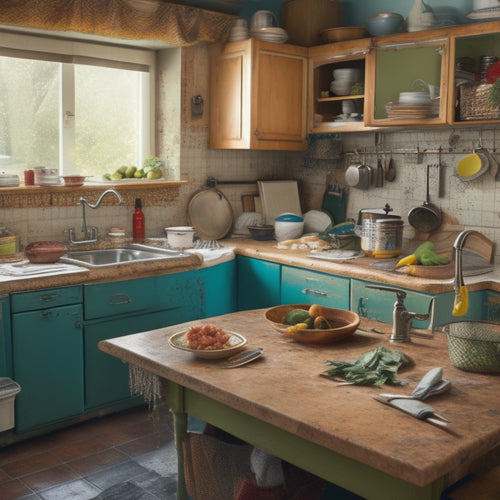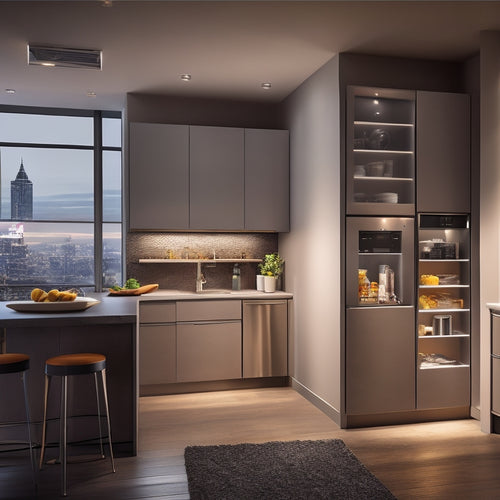
Create Your Dream Kitchen With These Templates
Share
With over 20 kitchen design template options at your fingertips, you can effortlessly explore different layouts, shapes, and styles to bring your unique vision to life, swapping countertops, shifting appliances, and adjusting cabinet configurations with just a few clicks. Visualize your dream kitchen in stunning 3D, considering your personal taste, from modern and sleek to vintage and rustic. Measure your space with precision, accounting for obstacles, and customize your design with a color scheme, textures, and patterns that reflect your personality. As you immerse yourself in the design process, your dream kitchen begins to take shape, and the possibilities become endless.
Key Takeaways
• Choose from over 20 kitchen design template options to visualize your dream kitchen without breaking the bank.
• Select a template style that reflects your personal taste and complements your home's overall aesthetic.
• Measure your kitchen space precisely, considering obstacles and taking multiple measurements for accuracy.
• Customize your template design with a color scheme, textures, patterns, and materials that reflect your unique style.
• Visualize your dream kitchen by exploring layout options, gathering inspiration, and creating a mood board to showcase your design.
Kitchen Design Template Options
With over 20 kitchen design template options at your fingertips, you can effortlessly explore different layouts, shapes, and styles to visualize your dream kitchen. You're no longer bound by limitations, and your creativity is set free. You can swap countertops, shift appliances, and adjust cabinet configurations with a few clicks. Kitchen apps and design software have made it possible to bring your vision to life without breaking the bank or relying on an architect.
As you navigate through the templates, you'll discover a world of possibilities. Want a rustic, farmhouse-inspired kitchen? Try the 'Country Charm' template. Or, maybe you're drawn to a sleek, modern aesthetic? The 'Urban Oasis' template is calling your name. With each template, you can customize every detail, from the sink to the lighting fixtures.
The possibilities are endless, and the best part? You can see your design come to life in stunning 3D before a single hammer is swung. So, take a deep breath, let your imagination run wild, and create the kitchen of your dreams.
Choosing the Right Template Style
As you start to narrow down your dream kitchen design, you're faced with a critical decision: which template style will bring your vision to life? This is where your personal taste comes into play. Do you lean towards modern and sleek, or vintage and rustic? Are you drawn to the clean lines of Scandinavian design or the ornate details of a traditional English kitchen? Consider the design era that speaks to you, and let it guide your template choice.
Think about the style of your home, your furniture, and even your wardrobe. Do you prefer bold and bright, or soft and subtle? Your kitchen template should reflect your unique aesthetic, creating a cohesive look that flows seamlessly with the rest of your space.
Measuring Your Kitchen Space
Precision takes center stage as you begin measuring your kitchen space, where every inch counts in bringing your dream design to life. You're about to reveal the secrets to a kitchen that not only looks amazing but also functions flawlessly. To achieve this, you need to get your measurements spot on.
Don't let space constraints hold you back - every corner, nook, and cranny counts!
Here are some essential measurement tips to keep in mind:
-
Take multiple measurements: Don't rely on a single measurement. Take multiple readings to guarantee accuracy and avoid measurement mistakes.
-
Account for obstacles: Consider any obstacles like plumbing, electrical outlets, or windows that may impact your design.
-
Measure in 3D: Don't just measure the length and width of your kitchen. Think about the vertical space too, including ceiling height and cabinet dimensions.
Customizing Your Template Design
You're now holding the reins, ready to breathe life into your dream kitchen template by injecting your personal style and flair into every aspect of the design. This is where the magic happens, and your kitchen starts to take shape.
Start by selecting a color scheme that reflects your personality and complements your kitchen's natural light. Do you prefer bold and vibrant hues or soft, calming tones? The choice is yours, and the possibilities are endless.
Next, think about the textures, patterns, and materials that will bring your design to life. Will you opt for sleek, modern surfaces or warm, rustic wood accents? Consider the style of your cabinets, countertops, and flooring, and how they'll work together to create a cohesive look. Don't be afraid to experiment and try out new combinations – after all, this is your dream kitchen!
Visualizing Your Dream Kitchen
As you start visualizing your dream kitchen, imagine yourself standing in the space, taking in the layout and flow.
You're surrounded by sleek countertops, stylish cabinets, and state-of-the-art appliances - but where do you even begin to make this vision a reality?
Let's explore the kitchen layout options and design inspiration sources that will bring your ideal kitchen to life.
Kitchen Layout Options
Your dream kitchen takes shape with a carefully chosen layout, which serves as the blueprint for a harmonious blend of form and function. This is where you get to decide how you want to move around your kitchen, where you'll prep, cook, and store your favorite ingredients.
As you envision your ideal layout, consider these essential components:
-
L-Shaped Layout: Create a sense of continuity by placing countertops and appliances along adjacent walls, perfect for corner cabinets that maximize storage.
-
U-Shaped Layout: Form a functional triangle by positioning your sink, stove, and fridge in a U formation, allowing for efficient workflow and easy access to kitchen islands.
-
Galley Layout: Opt for a narrow, linear design that streamlines your kitchen, ideal for smaller spaces or those who love to cook in a straight line.
Design Inspiration Sources
Pinterest boards, interior design magazines, and showrooms overflow with drool-worthy kitchen designs that spark imagination, guiding your hand as you sketch the blueprint for your dream kitchen.
You're not limited to just these sources, though - the inspiration can come from anywhere! Take a stroll through your favorite neighborhood and snap photos of kitchens that catch your eye. Follow Instagram influencers who share your style, and save their posts for later reference. You can even create a vision board with cutouts from magazines, fabric swatches, and paint chips to visualize your ideal space.
As you collect inspiration, start to notice patterns and themes. Do you lean towards modern and sleek, or cozy and rustic? Are there specific colors or textures that keep popping up? This is where your personal style begins to shine through.
Don't be afraid to experiment and combine different elements to create something truly unique. Remember, your dream kitchen should reflect your personality and lifestyle. So, take your time, stay curious, and keep collecting inspiration until your vision becomes crystal clear.
Budgeting for Your Remodel
With a clear vision of your dream kitchen in mind, you're ready to crunch the numbers and determine how much you're willing to invest in making that vision a reality. Budgeting for your remodel is an important step, as it will help you prioritize your spending and avoid costly surprises down the line.
To guarantee financial flexibility and minimize the risk of cost overruns, consider the following:
-
Set a realistic budget: Determine how much you can afford to spend on your kitchen remodel, and stick to it.
-
Identify must-haves vs. nice-to-haves: Prioritize your needs and wants, and allocate your budget accordingly.
-
Leave room for contingencies: Unexpected expenses will arise, so make sure to build in a buffer to avoid going over budget.
Getting Started With Your Project
Now that you've nailed down a realistic budget, it's time to bring your dream kitchen to life by defining the project's scope, timeline, and team.
This is where the excitement begins! You're about to take the first steps towards creating a space that reflects your unique style and meets your needs.
As you start envisioning your ideal kitchen, consider your design philosophy. What kind of atmosphere do you want to create? Modern, rustic, or a fusion of styles? Think about the flow of the space, the lighting, and the materials you'll use.
Will you opt for sleek, high-gloss cabinets or warm, natural wood tones?
Next, create a project timeline that outlines key milestones, from demolition to installation. This will help you stay on track and make sure that your dream kitchen becomes a reality within the desired timeframe.
Be sure to include buffer times for unexpected delays and contingencies.
With a clear plan in place, you'll be free to focus on the fun part – selecting finishes, fixtures, and appliances that bring your design vision to life!
Bringing Your Design to Life
As you immerse yourself in the exciting process of bringing your design to life, vividly imagine the textures, colors, and patterns that will come together to create a cohesive and inviting atmosphere. This is where your vision takes shape, and your dream kitchen starts to feel like a reality.
To help you visualize your design, create a mood board that showcases your personal expression. This can be a physical board, a digital collage, or even a Pinterest board. Add images, fabrics, and materials that evoke the mood and style you want to achieve.
-
Collect paint swatches, tile samples, and fabric scraps to get a sense of the colors and textures you'll use.
-
Pin up inspiring images of kitchens that reflect your style, and note what you love about each one.
-
Sketch out a rough floor plan to get a sense of the layout and flow of your kitchen.
Frequently Asked Questions
Can I Use a Kitchen Design Template With a Unique or Irregularly Shaped Room?
You think a kitchen design template can't handle your quirky, asymmetrical space? Think again! You can totally adapt templates to fit curved layouts and unique shapes, liberating you to create a kitchen that's as one-of-a-kind as you are.
Are Kitchen Design Templates Suitable for Small or Galley Kitchens?
You'll love how kitchen design templates help you optimize space in small or galley kitchens, creating a compact layout that's both functional and stylish, freeing you to focus on what matters most – cooking up a storm!
Can I Customize a Template to Include Non-Standard Appliances or Fixtures?
'As you envision your ideal kitchen, you're not limited by conventional boundaries - you can seamlessly incorporate non-standard appliances and fixtures, enabling design flexibility and appliance integration that reflects your unique taste and style.'
Do Kitchen Design Templates Account for Plumbing and Electrical Outlets?
As you design, you'll need to take into account code requirements and local regulations for plumbing and electrical outlets - templates can guide you, but it's up to you to guarantee compliance, so don't forget to double-check!
Are Kitchen Design Templates Compatible With Mac or Only PC Computers?
As you immerse yourself in the digital world, you'll find kitchen design templates bridging the gap between Mac and PC, compatible with various Operating Systems, and staying afloat with seamless Software Updates, giving you the creative freedom you crave.
Related Posts
-

Why Kitchen Renovation Demands a Meal Planning Strategy
As you prep for your kitchen renovation, you'll quickly realize that the absence of a meal planning strategy is a rec...
-

Revolutionize Your Kitchen With Smart Storage Solutions
You're about to reveal the secret to a kitchen that's both stunning and super functional. By incorporating smart stor...

