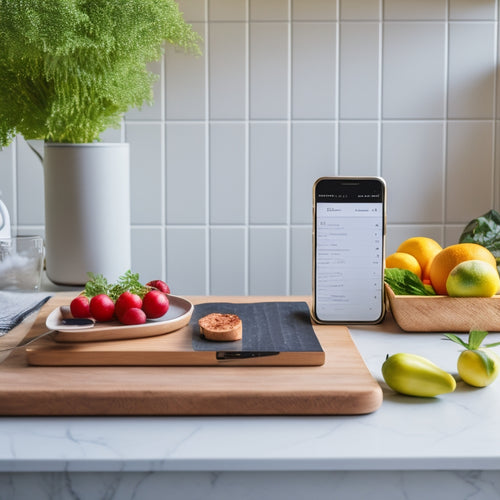
Efficient Design: Mastering Commercial Kitchen Layouts
Share
A well-designed commercial kitchen layout is essential for achieving operational efficiency, as it directly impacts productivity, profitability, and customer satisfaction. Key components include cleaning and washing stations, storage areas, food preparation zones, meal cooking stations, and service areas. Efficient design principles prioritize seamless workflows, ergonomic workflow principles, and flexible menu adaptations. Careful planning is necessary to optimize workflow, utilize space, and enhance productivity while ensuring safety measures are in place. By mastering commercial kitchen layouts, operators can access the full potential of their kitchen, and discover the secrets to maximizing efficiency, productivity, and profitability.
Key Takeaways
• Prioritize a seamless workflow by designing zones for cleaning, storage, food prep, cooking, and service to minimize cross-traffic and maximize productivity.
• Incorporate ergonomic principles to reduce staff fatigue and injury, ensuring a comfortable and efficient working environment.
• Ensure flexible menu adaptations by selecting multi-functional equipment and designing open spaces for easy reconfiguration.
• Guarantee safety measures are in place, including adequate ventilation, fire suppression systems, and emergency exits.
• Optimize kitchen operations by allocating tasks efficiently, streamlining food prep and service, and strategically positioning equipment to increase productivity.
Commercial Kitchen Components
A well-designed commercial kitchen is comprised of several key components, including cleaning and washing stations, storage areas, food preparation zones, meal cooking stations, and service areas, each playing a critical role in the overall efficiency and productivity of the kitchen.
Effective storage solutions are essential to maintain food safety, ensuring that ingredients are stored at ideal temperatures and minimizing the risk of contamination.
During meal preparation, a well-organized kitchen layout facilitates efficient workflow, allowing staff to quickly access utensils and ingredients. This, in turn, enhances service efficiency, enabling kitchen staff to deliver high-quality dishes promptly and consistently.
Design Principles for Efficiency
Optimizing the layout and design of a commercial kitchen requires adherence to specific design principles that prioritize efficiency, flexibility, and safety to guarantee seamless workflow and minimize downtime.
A well-designed commercial kitchen should incorporate ergonomic workflow principles to reduce fatigue and accidents, making sure staff can work efficiently and effectively.
Flexible menu adaptations are also essential, allowing kitchens to adapt quickly to changing menu demands and seasonal offerings.
By incorporating these design principles, commercial kitchens can ensure a smooth and efficient operation, ultimately enhancing the overall dining experience for customers.
Planning for Maximum Productivity
Careful planning is vital to maximize efficiency and productivity in a commercial kitchen. It allows chefs and staff to navigate the space effortlessly and complete tasks with precision and speed. Effective planning involves workflow optimization, where tasks are strategically assigned to specific stations, and space utilization, where every area is allocated for a specific function.
This approach enables productivity enhancements, such as reduced walking distances, minimized cross-traffic, and improved communication among staff. Additionally, incorporating safety measures, like adequate lighting, ergonomic design, and proper ventilation, guarantees a safe working environment.
Essential Kitchen Elements
In addition to effective planning, a well-designed commercial kitchen relies on the strategic placement and integration of essential elements. These include cleaning and washing stations, storage facilities, and food preparation areas, to facilitate seamless workflow and maximize productivity. These elements are critical to ensuring food safety and maintaining a clean environment.
Storage solutions, such as shelves and racks, should be optimized to minimize clutter and promote easy access to ingredients. Meal cooking and service areas should be designed to accommodate efficient workflow, with equipment positioned to reduce travel distances and minimize congestion.
Optimizing Kitchen Operations
Effective kitchen operations hinge on the meticulous allocation of tasks, resources, and personnel to minimize downtime, reduce labor costs, and guarantee a consistent delivery of high-quality dishes.
To achieve this, it is essential to implement workflow optimization strategies that streamline food preparation, cooking, and service.
Strategic equipment positioning plays a crucial role in this process, ensuring that each station is equipped with the necessary tools and machinery to facilitate efficient workflow.
By optimizing kitchen operations, restaurants can increase productivity, reduce waste, and improve staff morale. This, in turn, leads to enhanced customer satisfaction and a profitable business.
Frequently Asked Questions
How Do I Balance Aesthetics With Functionality in My Commercial Kitchen Design?
Balancing aesthetics with functionality in commercial kitchen design poses challenges, requiring harmonious integration of visually appealing elements with efficient workflow, ergonomic considerations, and sanitation practices to create a space that is both beautiful and functional.
What Are the Most Common Kitchen Layout Mistakes to Avoid?
When designing a commercial kitchen, common layout mistakes to avoid include poor equipment placement, which disrupts workflow, and inefficient space utilization, which compromises safety and hinders productivity, ultimately affecting overall kitchen performance.
Can I Customize My Kitchen Layout to Accommodate Unique Menu Items?
'Designing a kitchen layout that accommodates unique menu items is a culinary puzzle waiting to be solved. By incorporating menu flexibility, strategic equipment placement, and customization options, you can optimize workflow efficiency and reveal your kitchen's full potential.'
How Does Commercial Kitchen Layout Impact Staff Morale and Turnover Rates?
Efficiently designed commercial kitchen layouts boost staff productivity by minimizing workflow bottlenecks, reducing fatigue, and promoting a sense of accomplishment, ultimately leading to improved job satisfaction, reduced turnover rates, and enhanced overall kitchen performance.
Are There Any Tax Benefits for Investing in Energy-Efficient Kitchen Equipment?
Like a master chef seasoning a dish, savvy restaurateurs can savor tax benefits by investing in energy-efficient kitchen equipment, accessing energy savings and tax incentives that flavor their bottom line with profitability.
Related Posts
-

Mastering Kitchen Organization: 7 Expert Tips Inside
You're just a few simple strategies away from transforming your kitchen into a highly functional and efficient space ...
-

Simplify Meal Planning With These 5 Essential Apps
You're tired of last-minute takeout and wasted groceries, and you're not alone. Simplify meal planning with these 5 e...

