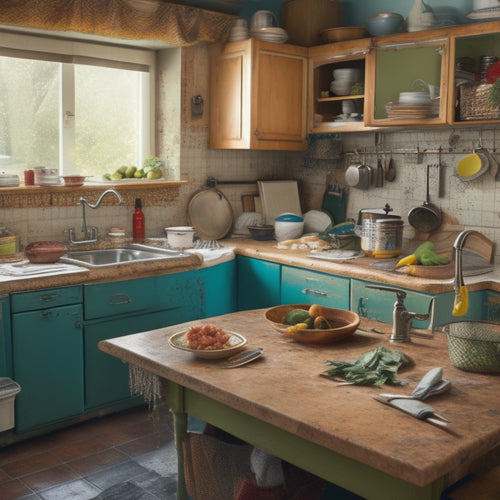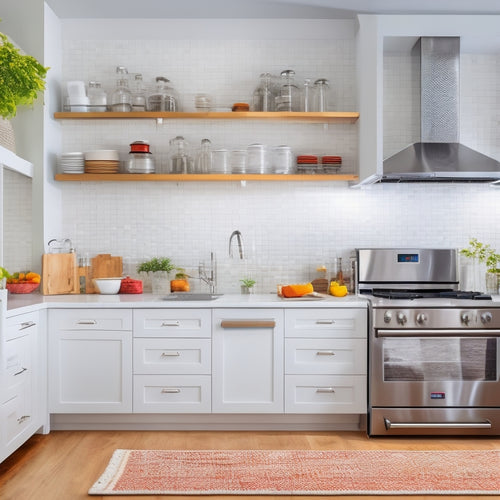
Mastering IKEA Kitchen Planner for Efficient Designs
Share
As I immerse myself in designing my dream kitchen with IKEA's Kitchen Planner, I know that mastering this powerful tool is key to creating a space that's both functional and aesthetically pleasing. I start by focusing on cabinet organization and strategically placing base and wall cabinets for maximum storage. The Planner's 3D Line View helps me visualize my layout and make adjustments quickly. With its Room Layout options, I can customize my design to fit my personal style and needs. As I fine-tune my design, I'm excited to see my kitchen vision come to life - and with more tips and tricks, I'll be able to explore its full potential.
Key Takeaways
• Utilize IKEA Kitchen Planner's 3D Line View for quick visualization and adjustments to optimize your kitchen design.
• Strategically place base and wall cabinets considering usage to maximize storage and create a seamless cooking experience.
• Master the Room Layout options to customize your design with personalized items and achieve optimal flow.
• Fine-tune design details using the Options sidebar to reflect your personal style and meet specific needs.
• Save progress frequently to prevent data loss and ensure a hassle-free design experience.
Understanding Kitchen Planning Basics
As I begin envisioning my dream kitchen, I grab a pen and paper to rough out a rough floor plan, mentally mapping out the space where my future METOD cabinets will take center stage.
I focus on cabinet organization, ensuring each piece serves a purpose and maximizes available space. I strategically place base cabinets from one corner, wall cabinets based on usage, and consider open, high, and fridge cabinets to optimize storage.
Next, I think about appliance placement, workflow optimization, and how to create a seamless cooking experience. By visualizing the layout, I can create a functional kitchen that not only looks amazing but also meets my needs.
Navigating the IKEA Kitchen Planner
I immerse myself in the IKEA Kitchen Planner software, ready to bring my rough floor plan to life with its intuitive tools and precise measurements.
As I navigate the planner, I appreciate the various views and functionalities that allow me to design layouts with ease. I utilize features like the 3D Line View to quickly visualize my space and make adjustments on the fly.
By exploring the Room Layout options, I can customize my design to fit my unique needs. With the Options sidebar, I can fine-tune every aspect of my kitchen, from cabinet dimensions to lighting fixtures.
Streamlining the Ordering Process
With my kitchen design finalized, I head to the IKEA Kitchen Department to put my plan into action, where a Kitchen Specialist helps me finalize my order and guarantees a seamless installation process. To guarantee a smooth experience, I make sure to double-check my order for accuracy and completeness.
| Ordering Step | Task | Benefit |
|---|---|---|
| Review Order | Verify items and quantities | Avoid errors and omissions |
| Schedule Delivery | Optimize delivery timing | Minimize wait time and disruptions |
| Book Installation | Simplify installation process | Assure a hassle-free installation |
Mastering Efficient Planning Tips
Mastering the IKEA Kitchen Planner's features and functionalities is crucial to effectively navigating the design process, saving time and frustration. As I explore the planner in depth, I concentrate on optimizing layout and maximizing storage.
I strategically position base cabinets from one corner, considering various choices like open cabinets, tall cabinets, and fridge cabinets. I infuse personal style and functionality by investigating Room Layout options for personalized items and utilizing customization features in the Options sidebar.
To work efficiently, I use the 3D Line View for quicker loading and save my progress after every alteration to prevent data loss. By mastering these planning tips, I'm able to craft a kitchen design that not only looks fantastic but also caters to my specific requirements and preferences.
Customizing Your Dream Kitchen
By combining IKEA's modular cabinet system with my personal style and functional needs, I can now bring my dream kitchen to life with custom features and layouts.
I experiment with different kitchen layouts, moving cabinets and appliances around to create the perfect flow. With a vast range of cabinet options, from open shelves to tall units, I can tailor my space to suit my cooking habits.
I visualize my design in 3D, using the IKEA Kitchen Planner's Room Layout feature to add custom items and make adjustments with precision. As I fine-tune my design, I feel in control, crafting a kitchen that reflects my personality and meets my needs.
With every click, my dream kitchen takes shape, and I can't wait to bring it to life.
Frequently Asked Questions
Can I Design a Kitchen With Non-Ikea Products Using the IKEA Kitchen Planner?
"When in Rome, do as the Romans do," but what if I want to design a kitchen with non-IKEA products? I can still use the IKEA Kitchen Planner, incorporating custom cabinetry and alternative appliances to create a unique space that's all mine.
How Do I Accurately Measure My Kitchen Space for the Planner?
"I start by snapping photos of my kitchen space, noting every nook and cranny. Then, I take precise measurements, considering space utilization and layout customization. I record every detail, ensuring design flexibility for my dream kitchen."
Are There Any Hidden Costs or Fees Associated With IKEA Kitchen Installations?
"When it rains, it pours" - and so do hidden costs if you're not careful. I factor in budget considerations, like installation fees, disposal charges, and potential plumbing or electrical work needed during the installation process.
Can I Make Changes to My Design After Submitting the Final Order?
'I can make design modifications after submitting my final order, but it's important to act quickly; I'll need to contact the IKEA Kitchen Department to request order changes, ensuring customer satisfaction and design flexibility while avoiding potential delays.'
What Is the Typical Timeframe for IKEA Kitchen Installation and Completion?
"I typically allow 2-4 weeks for IKEA kitchen installation, factoring in delivery and scheduling. To stay on track, I prioritize efficient design strategies, ensuring a seamless process from planning to completion, and minimizing delays."
Related Posts
-

Why Kitchen Renovation Demands a Meal Planning Strategy
As you prep for your kitchen renovation, you'll quickly realize that the absence of a meal planning strategy is a rec...
-

Optimize Your Kitchen Storage With 7 Simple Hacks
You're already wasting valuable kitchen space without realizing it, and it's likely due to a lack of strategic storag...

