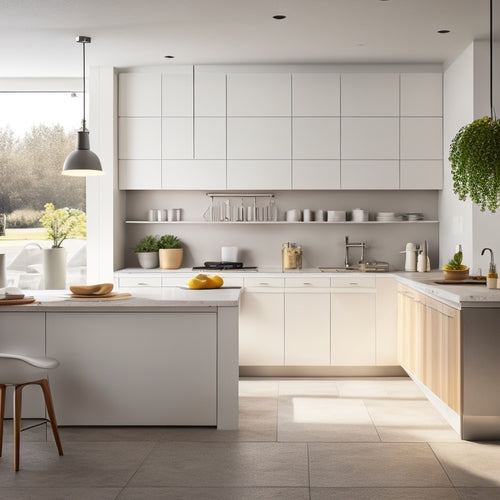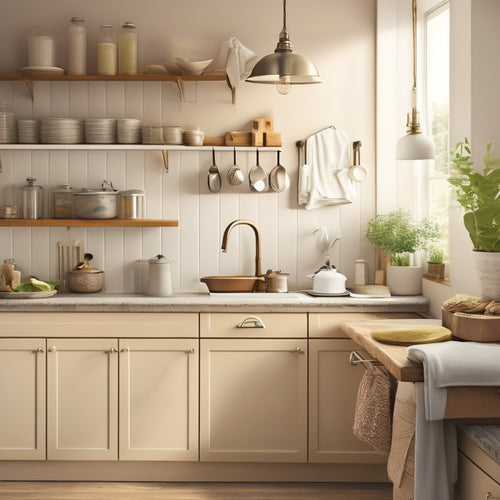
Revamp Your Space: Expert Closet Installation Tips
Share
You're about to transform your closet into a highly functional and organized space that reflects your personal style and meets your specific storage needs. Start by measuring your closet space and clearing clutter to define your storage needs. Then, construct a solid foundation with closet towers and add shelves and rods at best heights. Install drawers and doors, and finish with customized storage solutions. To achieve a seamless installation, don't forget to patch holes, use wall anchors, and secure rods and shelves. Now that you've got a solid foundation, you're ready to take your closet to the next level.
Key Takeaways
• Measure closet space before purchasing a closet system to ensure a perfect fit and maximize storage potential.
• Clear clutter and sort items into categories to create a functional and organized closet that meets your storage needs.
• Construct closet towers as the foundation of your closet system, considering floor or wall placement for optimal space usage.
• Attach shelves and rods securely to hold weight and maximize storage space, using wall anchors for stability.
• Customize your closet with unique design elements, such as doors, drawers, and storage solutions, to fit your personal style.
Before You Begin
Measure your closet space carefully before purchasing a closet system, considering the dimensions of the room, the location of any windows or doors, and the areas where you'll need the most storage. This vital step will guarantee you maximize space and create a functional closet.
Clearing clutter is essential, so take everything out of your closet and sort items into categories. This will help you identify what you need to store and how you can optimize your space.
Prepare your closet by patching any holes and ensuring the surface is smooth and painted. Having a smooth surface will make installation easier and guarantee a professional finish.
Building the Closet Framework
You'll start building your closet framework by constructing the closet towers, which will serve as the foundation for your entire system. Decide whether to place the tower on the floor or attach it to the wall, considering the weight and stability of the closet pieces. Mark the mounting locations on the wall for safe wall attachment, using wall anchors if not lining up with studs.
| Closet Tower Type | Installation Tip |
|---|---|
| Floor-mounted | Confirm the floor is level and secure |
| Wall-mounted | Use wall anchors for added stability |
| Corner units | Measure carefully to fit snugly in walk-in closets |
Adding Shelves and Rods
With your closet towers firmly in place, it's time to add the shelves and rods that will help maximize your storage space. This is where your closet organization system starts to take shape.
To guarantee a functional and aesthetically pleasing space, follow these steps:
-
Attach top shelves after tower installation, securing brackets at the top of the tower unit first.
-
Measure and cut shelves to fit, ensuring a snug and robust fit.
-
Hang closet rods at your desired height, cutting the rod to length if necessary.
- Secure the rod to the wall or tower, making sure it can hold the weight of your clothing and accessories.
Installing Drawers and Doors
How will you configure your drawers and doors to maximize storage and accessibility in your closet space?
To achieve the best drawer organization, start by attaching drawer slides to the sides of the drawers and positioning them over predrilled holes in the tower unit. Next, screw on the drawer handles from the inside for a seamless look.
When installing doors, focus on hinge alignment by attaching hinges to the tower and aligning them with predrilled holes on the door. For door customization, consider adding a unique design or finish to match your personal style.
Finalizing the Space
Now that the closet system is installed, it's time to add the finishing touches that will make your space functional and aesthetically pleasing. You've worked hard to get to this point, and the final details will make all the difference.
To finalize your space, follow these steps:
-
Add storage solutions like baskets and cubbies to maximize closet organization.
-
Customize the space to fit your personal style and preferences.
-
Install any additional features, such as shelves or hooks, to enhance functionality.
- Take a step back and enjoy your newly organized closet space - you've earned it!
Frequently Asked Questions
Can I Mix and Match Different Closet System Brands?
You can mix and match different closet system brands, but guarantee closet system compatibility by checking measurements, material, and design before blending brands, and consider professional help if you're unsure about brand blending.
How Do I Handle Uneven or Slanted Closet Walls?
You'll need to address uneven or slanted closet walls before installing shelves by patching holes and ensuring a smooth surface through wall repair, allowing for best closet organization and space maximization.
Are Custom Closet Designs More Expensive Than Standard Ones?
When comparing costs, you'll find custom closet designs offer more design flexibility and material options, but may increase installation complexity, whereas standard ones are often more affordable and easier to install, weighing cost against control.
Can I Install a Closet System Over Existing Flooring?
You can install a closet system over existing flooring, but consider flooring compatibility and potential installation challenges. Guarantee the closet system's stability by anchoring it to the wall, and plan for maintenance considerations to prevent damage to the floor.
Do I Need to Purchase Additional Hardware for My Closet System?
When buying a closet system, you'll need to check its compatibility with your existing setup, and then determine if additional hardware is required for installation, considering factors like wall type, weight capacity, and specific mounting needs.
Related Posts
-
Versatile Stainless Steel Carving Fork: Serve And Carve Meat Safely
In the world of culinary arts, precision and safety are paramount. Imagine a versatile stainless steel carving fork t...
-

Streamline Your Kitchen Amplify Your Productivity
You spend a significant amount of time in the kitchen, but clutter and disorganization can add extra minutes to your ...
-

5 Best Kitchen Organization Products for Arthritis Relief
You're looking for ways to make meal prep easier on your joints. Arthritis can make kitchen tasks a struggle, but the...

