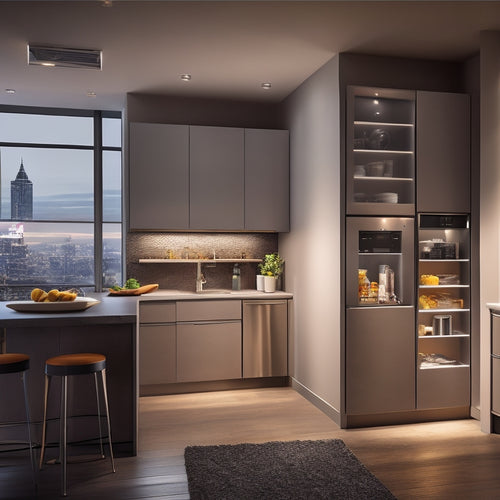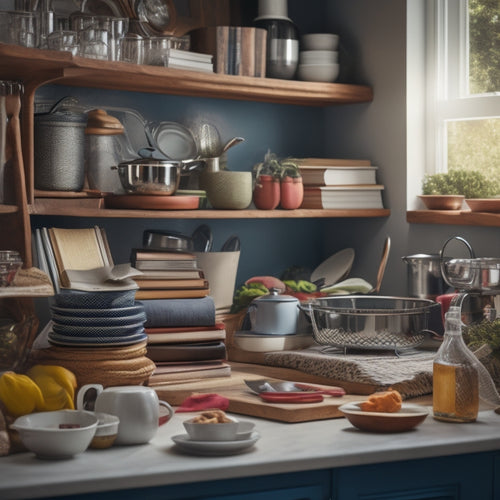
Revolutionizing Kitchen Layouts: The Key Elements
Share
Revolutionizing kitchen layouts requires a deep understanding of fundamental elements that harmonize functionality, ergonomics, and aesthetics. Effective layouts optimize space utilization, integrate appliances thoughtfully, and incorporate ergonomic design for comfortable cooking. Strategic placement of work surfaces, storage solutions, and appliances streamlines workflow, while clever storage solutions and adaptive design elements cater to diverse lifestyles. As kitchens evolve into vibrant hubs, innovative technologies and sustainable materials will shape the future of kitchen design. From eco-friendly countertops to smart technology integration, the possibilities are endless, and exploring these key elements will reveal the secrets to creating a truly exceptional cooking space.
Key Takeaways
• Optimize kitchen space by strategically placing appliances, work surfaces, and storage solutions to streamline workflow and reduce congestion.
• Ergonomic design is crucial for comfortable and efficient cooking, considering factors like easy movement and accessibility.
• Thoughtful integration of appliances enables seamless meal preparation, while clever storage solutions improve efficiency and reduce clutter.
• Adaptive design elements cater to diverse lifestyles and preferences, ensuring the kitchen meets user needs efficiently and effectively.
• Innovative technologies, sustainable materials, and smart design will shape the future of kitchen spaces, revolutionizing the way we cook and interact.
Kitchen Layout Fundamentals
When designing a kitchen, beginning with a solid understanding of the fundamental elements that compose a functional and efficient kitchen layout is essential, as it sets the stage for a space that not only looks great but also meets the needs of its users.
Space optimization is key, as a well-planned layout can enhance workflow and reduce congestion. Ergonomic design plays a critical role in creating a comfortable and efficient cooking environment, where appliances are integrated thoughtfully to facilitate seamless meal preparation.
Designing for Efficiency
By carefully calibrating the placement of appliances, work surfaces, and storage solutions, homeowners can create a kitchen layout that streamlines workflow, reduces congestion, and maximizes efficiency.
A well-designed kitchen optimizes space utilization, ensuring that every element serves a purpose. Ergonomic considerations are pivotal, as they enable homeowners to move effortlessly throughout the space, reducing fatigue and increasing productivity.
Functional design elements, such as strategically placed countertops and clever storage solutions, further enhance workflow optimization.
Future of Kitchen Spaces
As kitchens continue to evolve into vibrant hubs of creativity and socialization, the future of kitchen spaces is poised to be shaped by innovative technologies, sustainable materials, and adaptive design elements that cater to diverse lifestyles and preferences.
Smart technology will integrate seamlessly into kitchen design, allowing for effortless meal planning, grocery shopping, and cooking. Sustainable materials will dominate the scene, with eco-friendly countertops, cabinets, and flooring becoming the norm. Adaptive design elements will respond to the needs of individual users, providing personalized cooking experiences.
The result will be kitchens that are not only aesthetically pleasing but also environmentally responsible, efficient, and tailored to the unique needs of their occupants.
Frequently Asked Questions
How Do I Balance Workflow With Limited Kitchen Space?
To balance workflow with limited kitchen space, prioritize maximizing efficiency by strategically positioning appliances, utilizing vertical space with wall-mounted shelves and hooks, and implementing a "work zone" concept to streamline tasks and optimize productivity.
What Are the Benefits of Multi-Functional Kitchen Islands?
Multi-functional kitchen islands offer the benefits of island seating, providing a social hub, while incorporating storage solutions, such as built-in cabinets and drawers, to optimize space and enhance workflow efficiency.
Can I Mix Different Kitchen Layout Styles for a Unique Look?
"Imagine a kitchen that's a masterpiece of contradictions - a galley's efficiency meets an L-shape's flow, with a dash of open-concept flair! Mixing styles can create a unique, high-functioning space that's tailored to your every need, where customization knows no bounds."
How Do I Prioritize Storage for Frequently Used Kitchen Items?
"When prioritizing storage for frequently used kitchen items, focus on accessible storage solutions that optimize space, incorporating functional design elements, such as pull-out drawers, adjustable shelving, and built-in cabinetry, to create a seamless workflow and enhance overall kitchen efficiency."
Are There Any Kitchen Layout Designs Specifically for Small Households?
In intimate, petite kitchens, clever compact designs reign supreme. Space-saving solutions, like wall-mounted shelves and foldable tables, converge with cozy kitchen designs to create efficient, inviting spaces that delight small households, fostering a sense of control and culinary freedom.
Related Posts
-

Revolutionize Your Kitchen With Smart Storage Solutions
You're about to reveal the secret to a kitchen that's both stunning and super functional. By incorporating smart stor...
-

7 Best Kitchen Shelf Organizers for Heavy Cookbooks
You're looking for a kitchen shelf organizer that can handle your extensive collection of heavy cookbooks. You'll fin...

